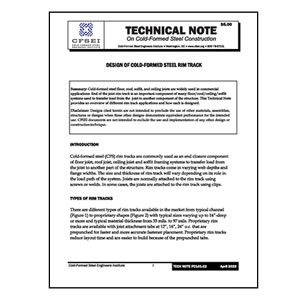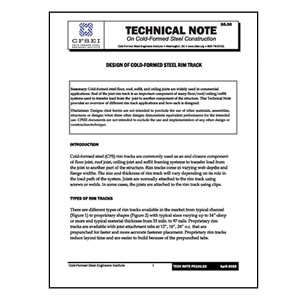Tech Note 558b-1: Lateral Load Resisting Elements: Diaphragm Design Values
$5.00
Archived with cover page Nov. 2011
Summary: This note was archived November, 2011. The author has developed ASD design tables using an analytical method for wood framing based on the provisions of the 1991 edition of the AFPA National Design Specification for Wood Construction. Additional research is needed to bring the data in line with current codes and standards. The data below is from commentary section D2.1 of American Iron and Steel Institute AISI 213, Standard for Cold-Formed Steel Framing – Lateral Design.
Disclaimer: Designs cited herein are not intended to preclude the use of other materials, assemblies, structures or designs when these other designs demonstrate equivalent performance for the intended use. CFSEI documents are not intended to exclude the use and implementation of any other design or construction technique.
Related Products

Tech Note W600-21: Cold-Formed Steel Load-Bearing Wall Design
Summary: This Technical Note has been written to help cold-formed steel (CFS) engineers further their understanding of structural load-bearing CFS walls. Given the myriad of details required for such structures, the importance of proper design and analysis of load-bearing CFS members cannot be understated. This Technical Note will discuss the various design considerations that must be taken into consideration during the design phase of such structures.
Disclaimer: Designs cited herein are not intended to preclude the use of other materials, assemblies, structures or designs when these other designs demonstrate equivalent performance for the intended use. CFSEI documents are not intended to exclude the use and implementation of any other design or construction technique.

Tech Note L000-08: Changes from the 1997 UBC to the 2006 IBC for Lateral Design with Cold-Formed Steel Framing
Summary: The intent of this document is to highlight the changes to the cold-formed steel framing lateral design provisions in the 2006 International Building Code, which has adopted the AISI 2004 Standard for Cold-Formed Steel Framing – Lateral Design, in comparison to the cold-formed steel framing lateral provisions in the 1997 Uniform Building Code.
Disclaimer: Designs cited herein are not intended to preclude the use of other materials, assemblies, structures or designs when these other designs demonstrate equivalent performance for the intended use. CFSEI documents are not intended to exclude the use and implementation of any other design or construction technique.

Tech Note F101-12: Screws for Cold-Formed Steel-To-Wood and Wood-To-Cold-Formed Steel Attachments
Summary: Screws are often used to attach cold-formed steel (CFS) framing to wood members or wood structural panel decking to CFS joists or rafters. The AISI North American Specification for the Design of Cold-Formed Steel Structural Members (AISI S100) provides design equations for screw connection capacity for CFS members. The National Design Specification for Wood Construction (NDS) provides design equations for fastener/connection capacity (nails, wood screws, bolts, etc.) in wood members. The Engineered Wood Association (APA) and the building codes offer several resources for determining the capacity of screw connections attaching wood sheathing. This Tech Note reviews these resources and discusses design and detailing of these fastener connections.
Disclaimer: Designs cited herein are not intended to preclude the use of other materials, assemblies, structures or designs when these other designs demonstrate equivalent performance for the intended use. CFSEI documents are not intended to exclude the use and implementation of any other design or construction technique.

Tech Note B002-20: How Cold-Formed Steel is Used in Building Construction
Summary: Cold-formed steel framing is used in numerous applications across the building industry. The purpose of this Technical Note is to provide a general overview of common cold-formed steel shapes and various applications in which they are used.
Disclaimer: Designs cited herein are not intended to preclude the use of other materials, assemblies, structures or designs when these other designs demonstrate equivalent performance for the intended use. CFSEI documents are not intended to exclude the use and implementation of any other design or construction technique.

Tech Note G105-22: Compression Member Reinforcement
Summary: To modify the capacity of a compression member, e.g. wall stud or truss web, adding a reinforcement may result in a non-prismatic member. This Tech Note provides guidance to evaluate the strength of a non-prismatic compression member.
Disclaimer: Designs cited herein are not intended to preclude the use of other materials, assemblies, structures or designs when these other designs demonstrate equivalent performance for the intended use. CFSEI documents are not intended to exclude the use and implementation of any other design or construction technique.

Tech Note L200-09: Roof Framing Anchorage Forces: MWFRS or C&C
Summary: This Technical Note defines the two levels of force and discusses the effects of using Component and Cladding (C&C) loads versus Main Wind Force Resisting System (MWFRS) calculated uplift loads. Design examples are provided to indicate the difference in roof-to-wall anchorage force for either type of load. Mainstream reference standards and quotes from field experts are cited when discussing the appropriate levels for calculating the uplift forces.
Disclaimer: Designs cited herein are not intended to preclude the use of other materials, assemblies, structures or designs when these other designs demonstrate equivalent performance for the intended use. CFSEI documents are not intended to exclude the use and implementation of any other design or construction technique.

Tech Note B010-21: Introduction to AISI S202, Code of Standard Practice for Cold-Formed Steel Structural Framing
Summary: Understanding the responsibilities of the different parties involved in a cold-formed steel framing project can be confusing. This Technical Note is an introduction to AISI S202, Code of Standard Practice for Cold-Formed Steel Structural Framing published by the American Iron and Steel Institute (AISI).
Disclaimer: Designs cited herein are not intended to preclude the use of other materials, assemblies, structures or designs when these other designs demonstrate equivalent performance for the intended use. CFSEI documents are not intended to exclude the use and implementation of any other design or construction technique.

Tech Note W102-21: Introduction to Curtain Wall Design using Cold-Formed Steel
Summary: A curtain wall can be defined as a non-vertically loaded exterior wall (aside for self-weight) support by the primary structural frame of the building. When it comes to cold-formed steel framing, this definition can encompass a great many possible assemblies and applications. This Technical Note discusses the various structural elements of a curtain wall system, and introduces the subjects of design loads and framing analysis.
This Technical Note updates and replaces CFSEI Tech Note W102-12
Disclaimer: Designs cited herein are not intended to preclude the use of other materials, assemblies, structures or designs when these other designs demonstrate equivalent performance for the intended use. CFSEI documents are not intended to exclude the use and implementation of any other design or construction technique.

