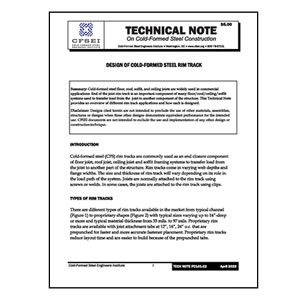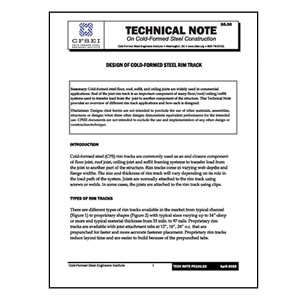Tech Note B010-21: Introduction to AISI S202, Code of Standard Practice for Cold-Formed Steel Structural Framing
$5.00
Summary: Understanding the responsibilities of the different parties involved in a cold-formed steel framing project can be confusing. This Technical Note is an introduction to AISI S202, Code of Standard Practice for Cold-Formed Steel Structural Framing published by the American Iron and Steel Institute (AISI).
Disclaimer: Designs cited herein are not intended to preclude the use of other materials, assemblies, structures or designs when these other designs demonstrate equivalent performance for the intended use. CFSEI documents are not intended to exclude the use and implementation of any other design or construction technique.
Related Products

Tech Note B004-20: Introduction to Cold-Formed Steel Framing Standards
Summary: The AISI Committee on Framing Standards was established in 1998 with a mission to eliminate regulatory barriers and increase the reliability and cost competitiveness of cold-formed steel framing in residential and light commercial building construction through improved design and installation standards. This Tech Note summarizes the efforts and work products of the Committee.
Disclaimer: Designs cited herein are not intended to preclude the use of other materials, assemblies, structures or designs when these other designs demonstrate equivalent performance for the intended use. CFSEI documents are not intended to exclude the use and implementation of any other design or construction technique.

Tech Note F602-20: Screw Connections with Other Materials or Gaps Between the Plies
Summary: Screws are the most common connection type for connecting cold-formed steel members to one another. It is also common for gaps to be provided between members in the form of other materials such as gypsum or insulation, but unfortunately, the current standards do not provide clear direction for the design of screwed connections with gaps in the material. This Tech Note will summarize available test data and propose design guidance based on the available test data.
Disclaimer: Designs cited herein are not intended to preclude the use of other materials, assemblies, structures or designs when these other designs demonstrate equivalent performance for the intended use. CFSEI documents are not intended to exclude the use and implementation of any other design or construction technique.

Tech Note B003-20: Introduction to Building Codes
Summary: The International Code Council develops a suite of building codes that are considered nationally to be the model codes for the building industry. Local jurisdictions adopt, and in some cases amend, the codes and they become the law of the jurisdiction for building design and construction. The adopted building codes are intended to provide minimum requirements to provide a safe building environment. Among other requirements, the code dictates the maximum allowable size of a building based on its intended use, materials used in construction, fire resistance rating of structural elements, and the presence of automatic sprinkler systems. The International Building Code establishes all design loads to be applied to the building or structure. The building code also relies on references to other standards and specifications to ensure the provisions reflect the current industry practice. For cold-formed steel framing, the IBC references the American Iron and Steel Institute’s suite of framing standards as the accepted design methods and procedures.
Disclaimer: Designs cited herein are not intended to preclude the use of other materials, assemblies, structures or designs when these other designs demonstrate equivalent performance for the intended use. CFSEI documents are not intended to exclude the use and implementation of any other design or construction technique.

Tech Note L200-09: Roof Framing Anchorage Forces: MWFRS or C&C
Summary: This Technical Note defines the two levels of force and discusses the effects of using Component and Cladding (C&C) loads versus Main Wind Force Resisting System (MWFRS) calculated uplift loads. Design examples are provided to indicate the difference in roof-to-wall anchorage force for either type of load. Mainstream reference standards and quotes from field experts are cited when discussing the appropriate levels for calculating the uplift forces.
Disclaimer: Designs cited herein are not intended to preclude the use of other materials, assemblies, structures or designs when these other designs demonstrate equivalent performance for the intended use. CFSEI documents are not intended to exclude the use and implementation of any other design or construction technique.

Tech Note B006-20: Introduction to Evaluation Services and Explanation of Evaluation Reports
Summary: Evaluation reports act as a bridge between authorities having jurisdiction (AHJs) and manufacturers in conveying specific information on building products and systems relative to compliance to codes and standards. When an evaluation report is made available and determined as supporting the product’s use in projects, approval of the code official should be solicited. After such approval is attained, the design and installation details given in the report need to be observed and the labeling of the actual product needs to match the description provided in the evaluation report.
Disclaimer: Designs cited herein are not intended to preclude the use of other materials, assemblies, structures or designs when these other designs demonstrate equivalent performance for the intended use. CFSEI documents are not intended to exclude the use and implementation of any other design or construction technique.

Tech Note G105-22: Compression Member Reinforcement
Summary: To modify the capacity of a compression member, e.g. wall stud or truss web, adding a reinforcement may result in a non-prismatic member. This Tech Note provides guidance to evaluate the strength of a non-prismatic compression member.
Disclaimer: Designs cited herein are not intended to preclude the use of other materials, assemblies, structures or designs when these other designs demonstrate equivalent performance for the intended use. CFSEI documents are not intended to exclude the use and implementation of any other design or construction technique.

Tech Note 558b-1: Lateral Load Resisting Elements: Diaphragm Design Values
Archived with cover page Nov. 2011
Summary: This note was archived November, 2011. The author has developed ASD design tables using an analytical method for wood framing based on the provisions of the 1991 edition of the AFPA National Design Specification for Wood Construction. Additional research is needed to bring the data in line with current codes and standards. The data below is from commentary section D2.1 of American Iron and Steel Institute AISI 213, Standard for Cold-Formed Steel Framing – Lateral Design.
Disclaimer: Designs cited herein are not intended to preclude the use of other materials, assemblies, structures or designs when these other designs demonstrate equivalent performance for the intended use. CFSEI documents are not intended to exclude the use and implementation of any other design or construction technique.

Tech Note B002-20: How Cold-Formed Steel is Used in Building Construction
Summary: Cold-formed steel framing is used in numerous applications across the building industry. The purpose of this Technical Note is to provide a general overview of common cold-formed steel shapes and various applications in which they are used.
Disclaimer: Designs cited herein are not intended to preclude the use of other materials, assemblies, structures or designs when these other designs demonstrate equivalent performance for the intended use. CFSEI documents are not intended to exclude the use and implementation of any other design or construction technique.

