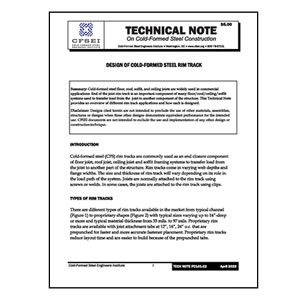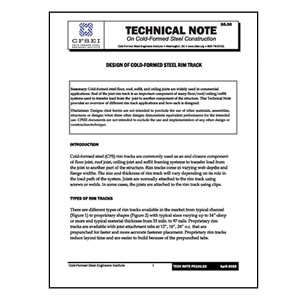Tech Note FC101-22: Design of Cold-Formed Steel Rim Track
$5.00
Summary: Cold-formed steel floor, roof, soffit, and ceiling joists are widely used in commercial applications. End of the joist rim track is an important component of many floor/roof/ceiling/soffit systems used to transfer load from the joist to another component of the structure. This Technical Note provides an overview of different rim track applications and how each is designed.
Disclaimer: Designs cited herein are not intended to preclude the use of other materials, assemblies, structures or designs when these other designs demonstrate equivalent performance for the intended use. CFSEI documents are not intended to exclude the use and implementation of any other design or construction technique.
Related Products

Tech Note 551e: Design Guide: Permanent Bracing of Cold-Formed Steel Trusses
Summary: Prefabricated and site fabricated cold-formed steel trusses have proven to be efficient and structurally-sound roof structures. While roof trusses are the major component of the structural roof system, permanent bracing is also required to complete the system and ensure that it performs as designed. In this Tech Note, the basic requirements and design parameters for permanent bracing of cold-formed steel roof systems will be reviewed.
Disclaimer: Designs cited herein are not intended to preclude the use of other materials, assemblies, structures or designs when these other designs demonstrate equivalent performance for the intended use. CFSEI documents are not intended to exclude the use and implementation of any other design or construction technique.

Tech Note B005-20: Introduction to Cold-Formed Steel Framing Design Aids
Summary: Both steel industry and manufacturers’ associations provide design aids that assist engineers with the proper application of the cold-formed steel design challenges. Design examples and design aids are essential to educate an engineer in the proper use and design of cold-formed steel members, connections and assemblies. This Tech Note provides an overview of some of the available cold-formed steel framing design aids.
Disclaimer: Designs cited herein are not intended to preclude the use of other materials, assemblies, structures or designs when these other designs demonstrate equivalent performance for the intended use. CFSEI documents are not intended to exclude the use and implementation of any other design or construction technique.

Tech Note L000-08: Changes from the 1997 UBC to the 2006 IBC for Lateral Design with Cold-Formed Steel Framing
Summary: The intent of this document is to highlight the changes to the cold-formed steel framing lateral design provisions in the 2006 International Building Code, which has adopted the AISI 2004 Standard for Cold-Formed Steel Framing – Lateral Design, in comparison to the cold-formed steel framing lateral provisions in the 1997 Uniform Building Code.
Disclaimer: Designs cited herein are not intended to preclude the use of other materials, assemblies, structures or designs when these other designs demonstrate equivalent performance for the intended use. CFSEI documents are not intended to exclude the use and implementation of any other design or construction technique.

Tech Note B008-20: Basic C-Shaped Wall Stud Behavior
Summary: Although cold-formed steel framing shares some limit states with hot-rolled steel, cold-formed steel framing and specifically C-Shaped studs exhibit unique behaviors when subjected to various loading conditions. This Tech Note gives an overview of those unique behaviors that need to be considered when designing C-Shaped cold-formed steel members.
Disclaimer: Designs cited herein are not intended to preclude the use of other materials, assemblies, structures or designs when these other designs demonstrate equivalent performance for the intended use. CFSEI documents are not intended to exclude the use and implementation of any other design or construction technique.

Tech Note L200-09: Roof Framing Anchorage Forces: MWFRS or C&C
Summary: This Technical Note defines the two levels of force and discusses the effects of using Component and Cladding (C&C) loads versus Main Wind Force Resisting System (MWFRS) calculated uplift loads. Design examples are provided to indicate the difference in roof-to-wall anchorage force for either type of load. Mainstream reference standards and quotes from field experts are cited when discussing the appropriate levels for calculating the uplift forces.
Disclaimer: Designs cited herein are not intended to preclude the use of other materials, assemblies, structures or designs when these other designs demonstrate equivalent performance for the intended use. CFSEI documents are not intended to exclude the use and implementation of any other design or construction technique.

Tech Note F101-12: Screws for Cold-Formed Steel-To-Wood and Wood-To-Cold-Formed Steel Attachments
Summary: Screws are often used to attach cold-formed steel (CFS) framing to wood members or wood structural panel decking to CFS joists or rafters. The AISI North American Specification for the Design of Cold-Formed Steel Structural Members (AISI S100) provides design equations for screw connection capacity for CFS members. The National Design Specification for Wood Construction (NDS) provides design equations for fastener/connection capacity (nails, wood screws, bolts, etc.) in wood members. The Engineered Wood Association (APA) and the building codes offer several resources for determining the capacity of screw connections attaching wood sheathing. This Tech Note reviews these resources and discusses design and detailing of these fastener connections.
Disclaimer: Designs cited herein are not intended to preclude the use of other materials, assemblies, structures or designs when these other designs demonstrate equivalent performance for the intended use. CFSEI documents are not intended to exclude the use and implementation of any other design or construction technique.

Tech Note B004-20: Introduction to Cold-Formed Steel Framing Standards
Summary: The AISI Committee on Framing Standards was established in 1998 with a mission to eliminate regulatory barriers and increase the reliability and cost competitiveness of cold-formed steel framing in residential and light commercial building construction through improved design and installation standards. This Tech Note summarizes the efforts and work products of the Committee.
Disclaimer: Designs cited herein are not intended to preclude the use of other materials, assemblies, structures or designs when these other designs demonstrate equivalent performance for the intended use. CFSEI documents are not intended to exclude the use and implementation of any other design or construction technique.

Tech Note B010-21: Introduction to AISI S202, Code of Standard Practice for Cold-Formed Steel Structural Framing
Summary: Understanding the responsibilities of the different parties involved in a cold-formed steel framing project can be confusing. This Technical Note is an introduction to AISI S202, Code of Standard Practice for Cold-Formed Steel Structural Framing published by the American Iron and Steel Institute (AISI).
Disclaimer: Designs cited herein are not intended to preclude the use of other materials, assemblies, structures or designs when these other designs demonstrate equivalent performance for the intended use. CFSEI documents are not intended to exclude the use and implementation of any other design or construction technique.

